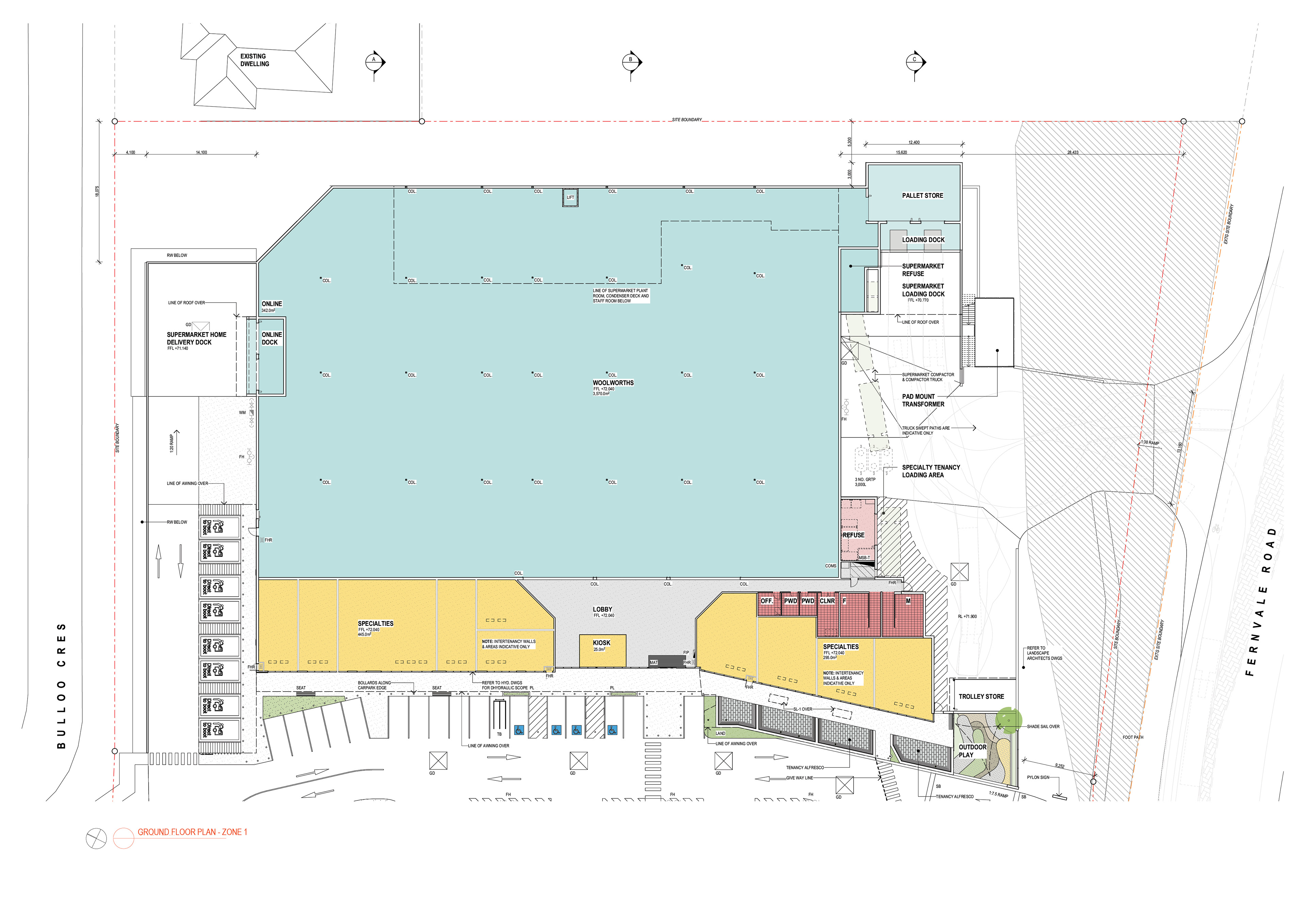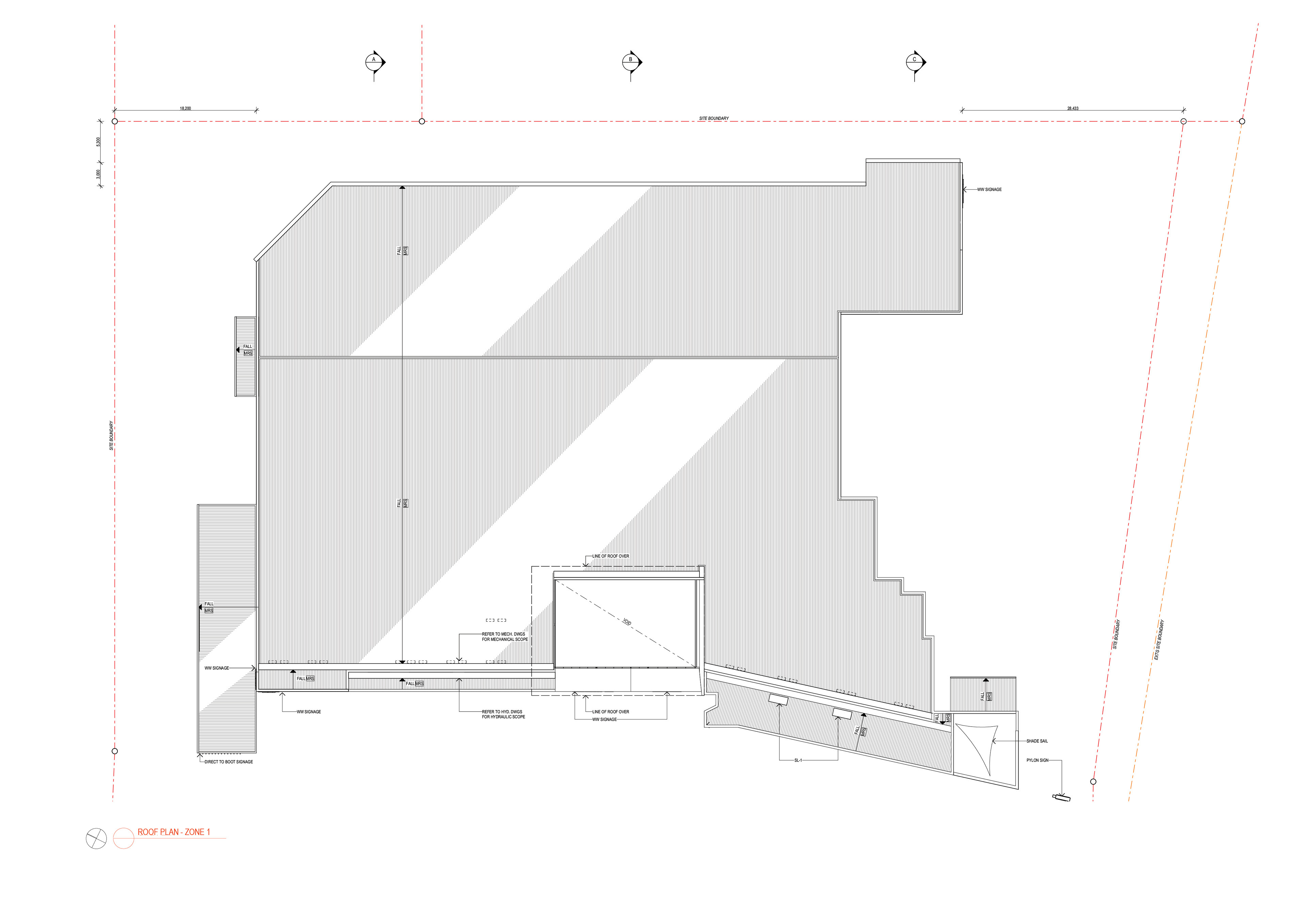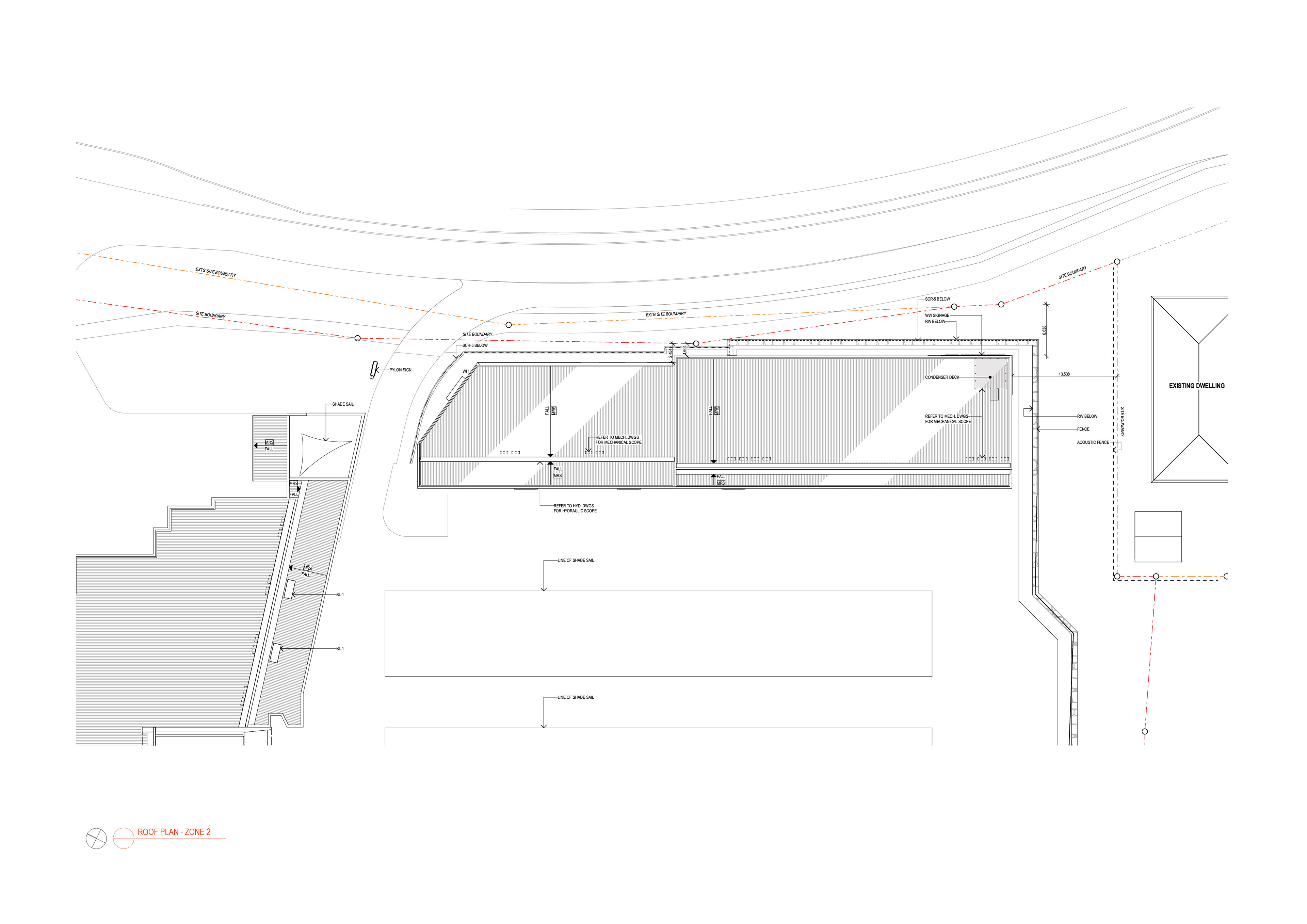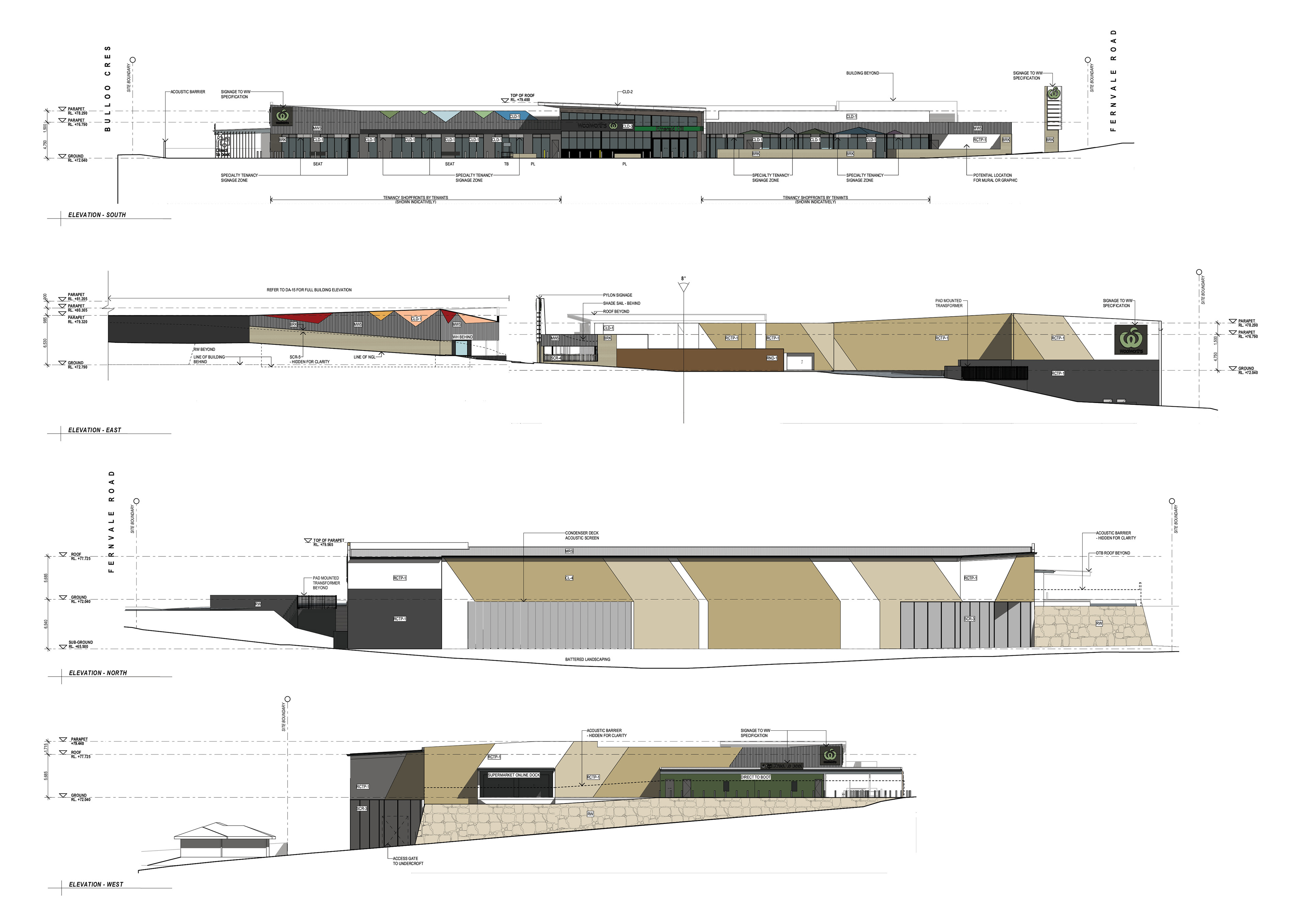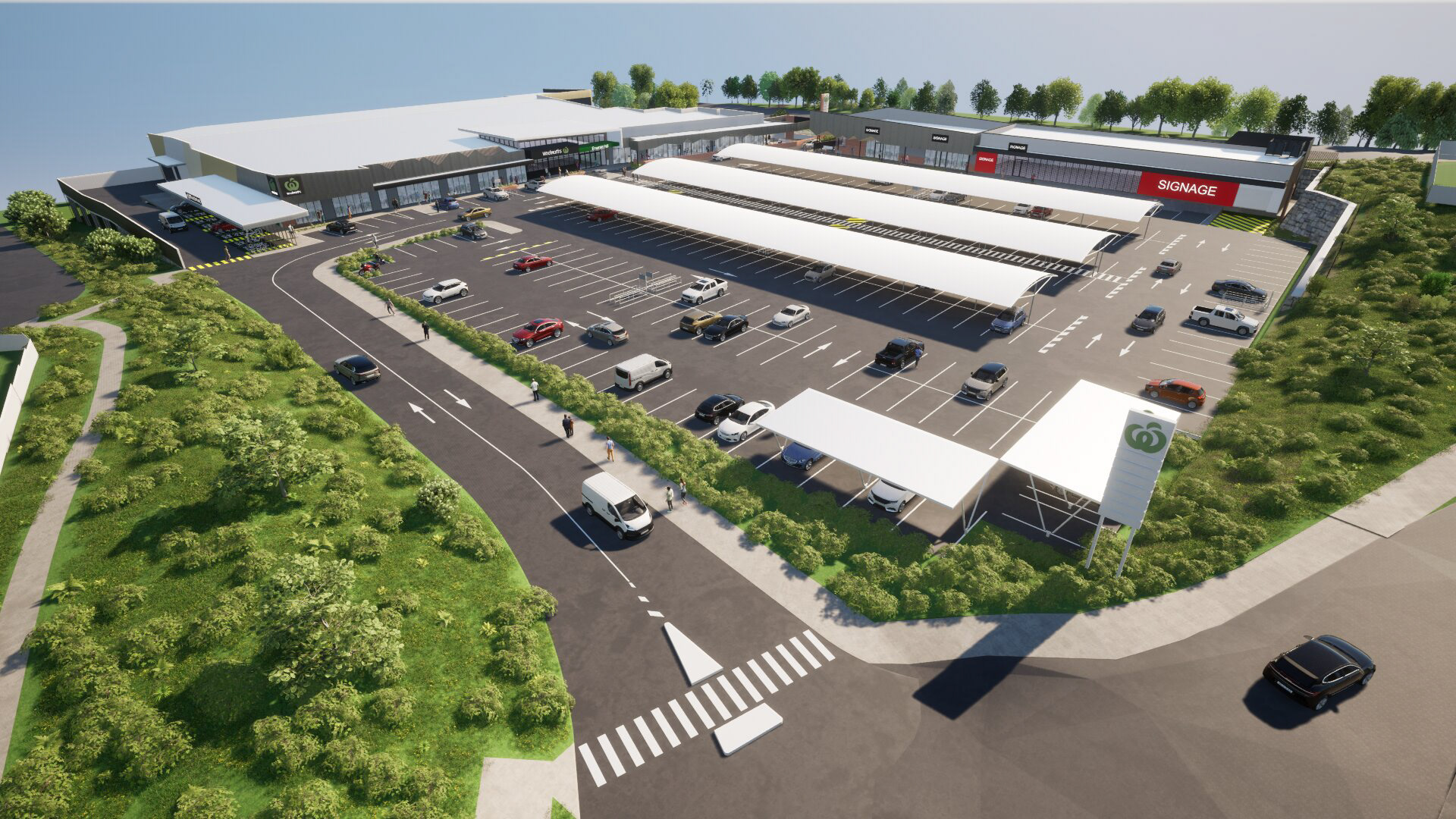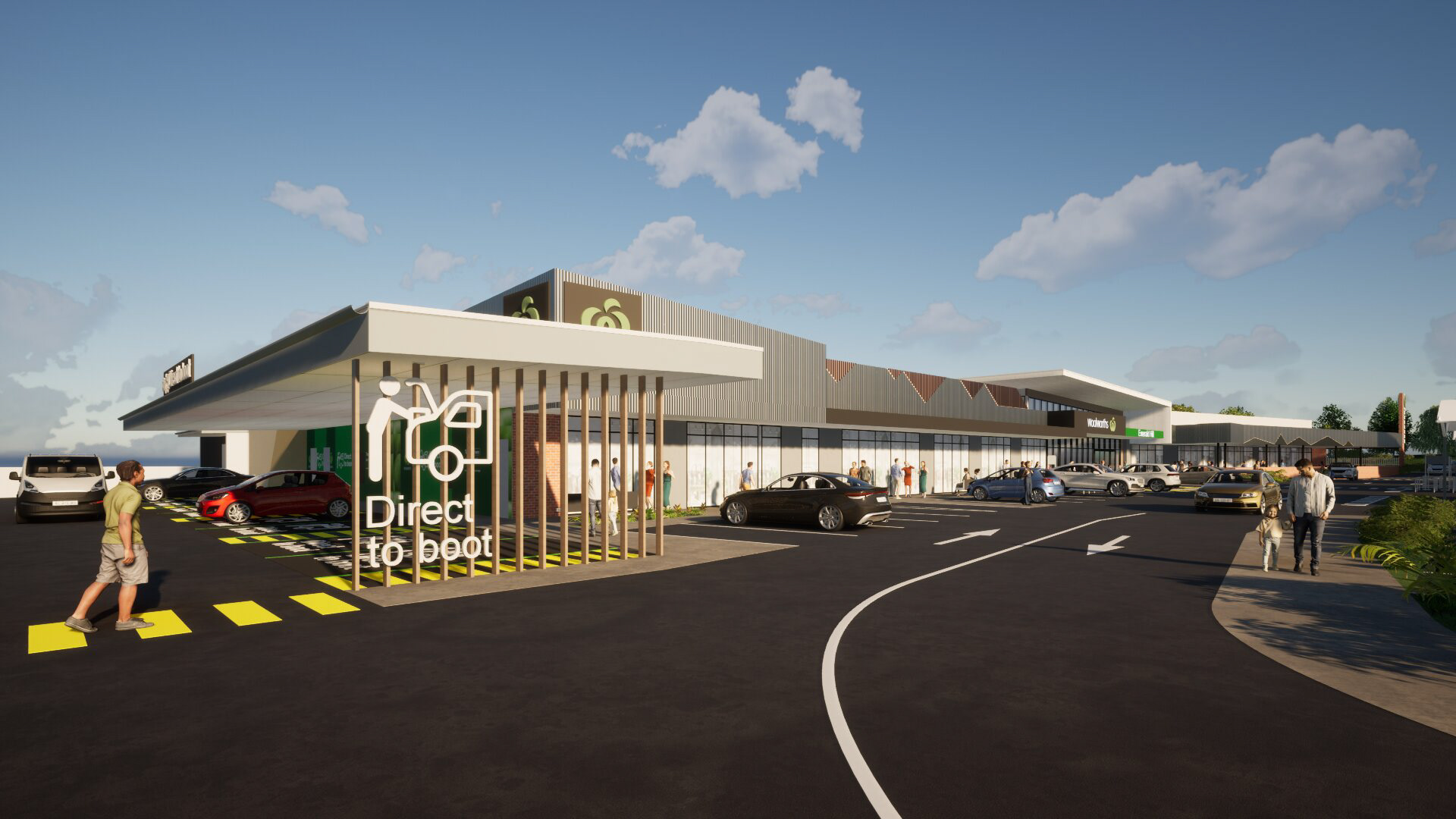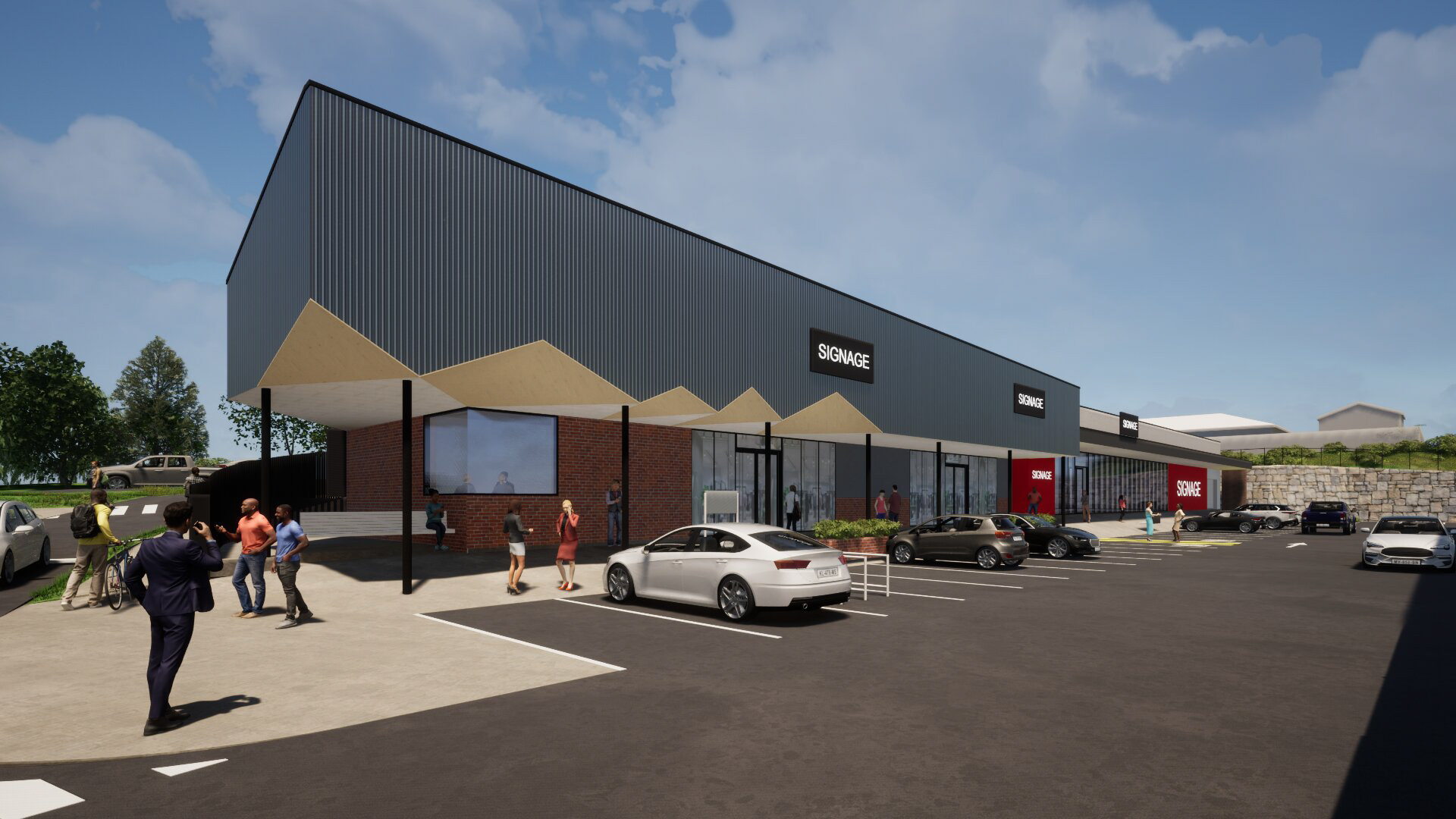• Typology: Commercial - Retail
• Status: Undertaking Design Development
• Responsibilities: Schematic Design, DA Documentation, Visualisation
Emerald Hills Shopping Centre is a retail hub designed to serve a growing suburban community, anchored by a major grocery tenant and surrounded by specialty retail and a market-style eatery. The L-shaped plan layout, complemented by an outdoor play zone, was strategically designed to foster community engagement, transforming the centre into a destination rather than a standard grocery-based development.
Situated on a sloping site, the project required careful navigation of existing structures on the corner of the property and complex TMR easements. These site constraints added challenges to the Development Application (DA) design process, requiring strategic planning to optimise site usage while ensuring compliance with regulatory requirements.
