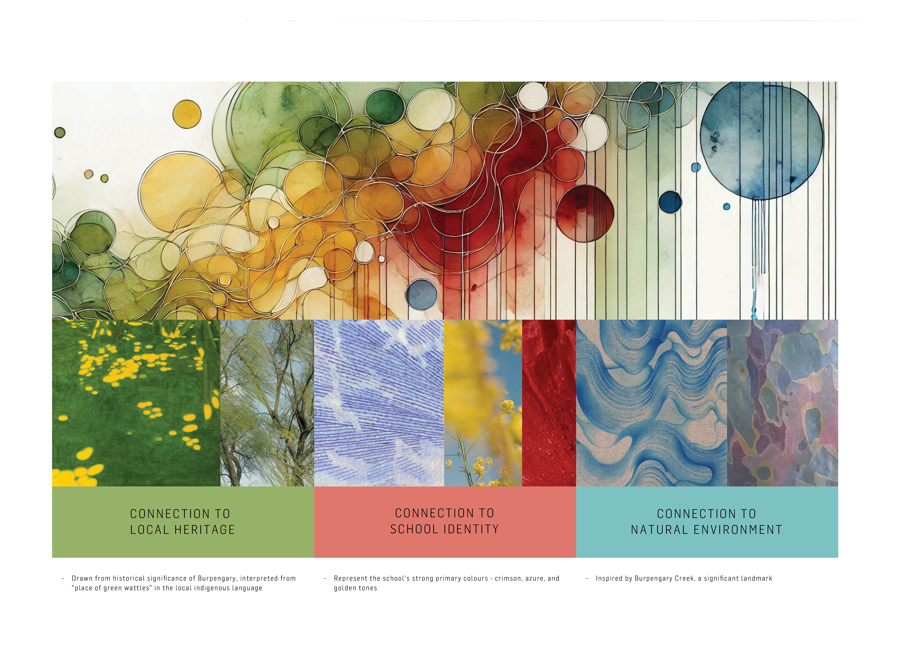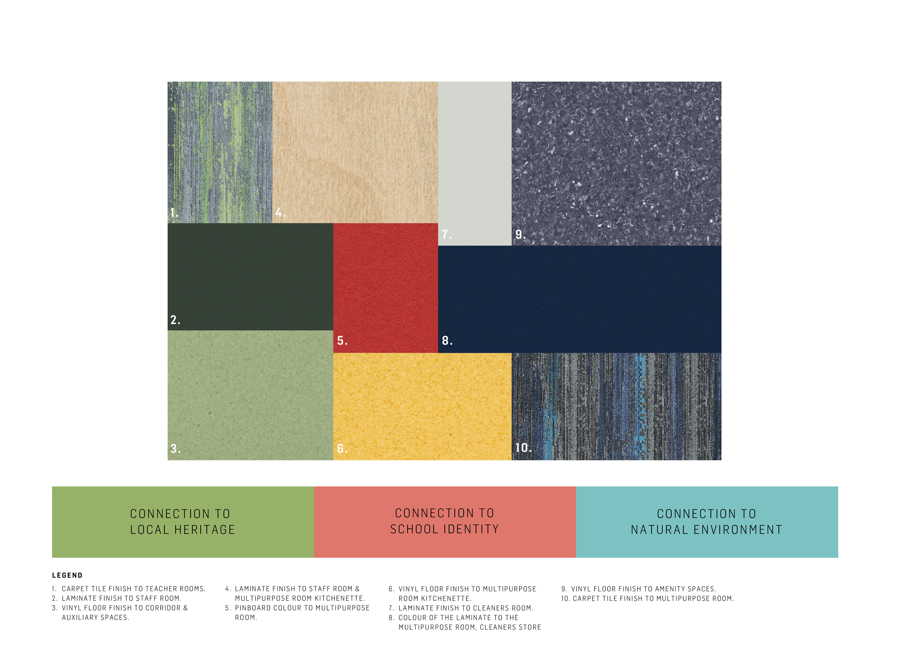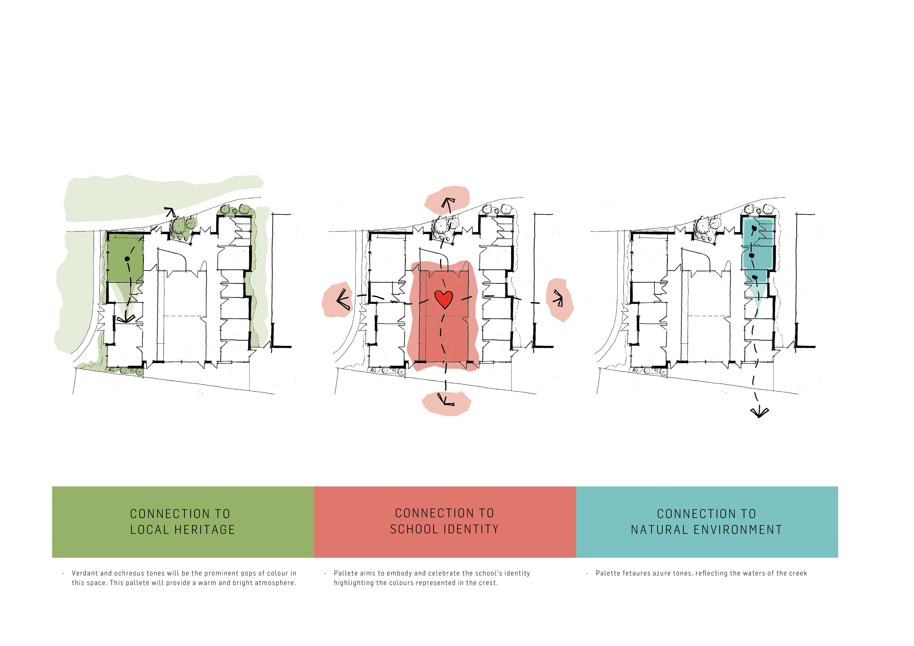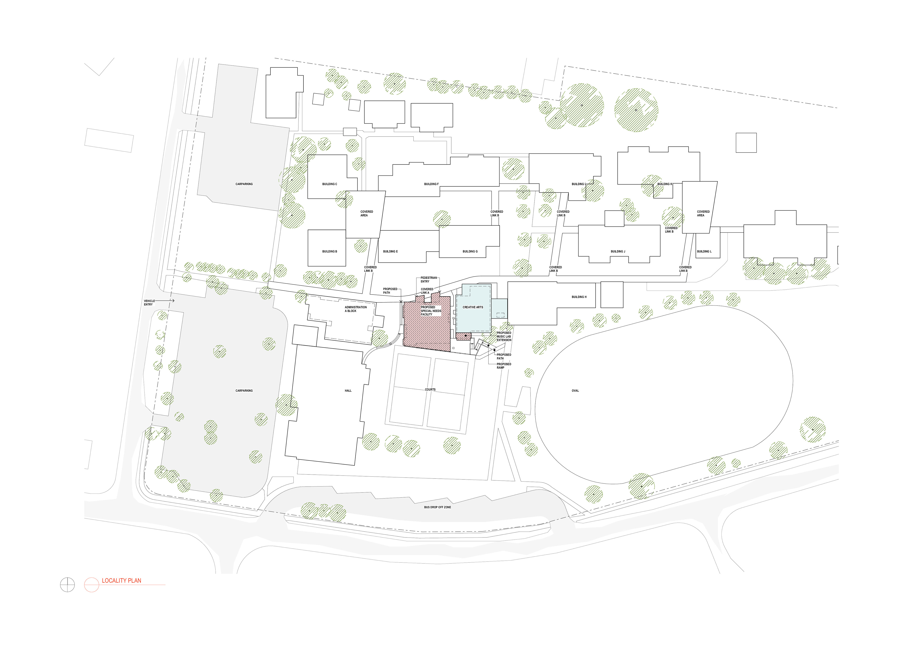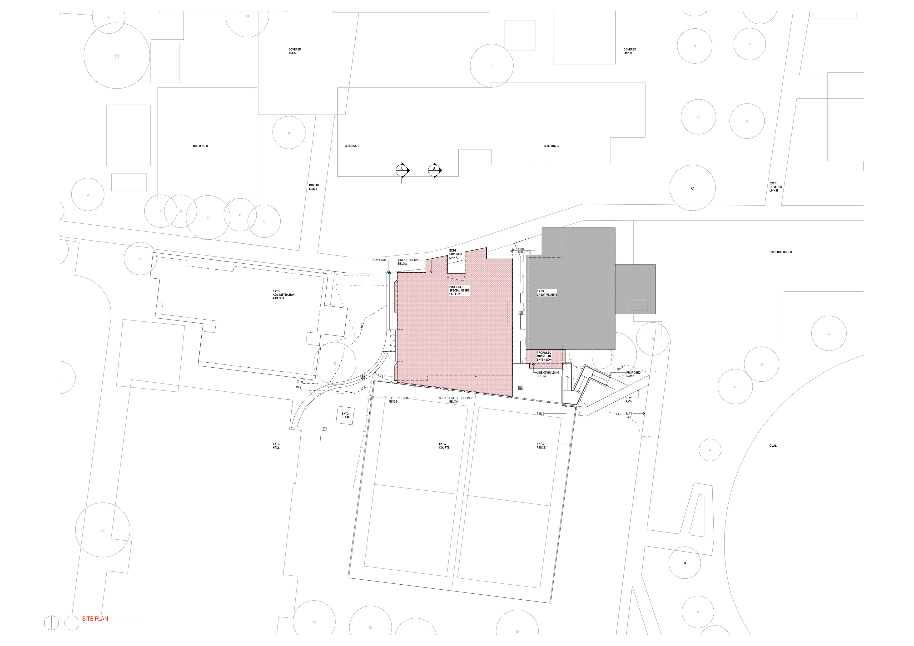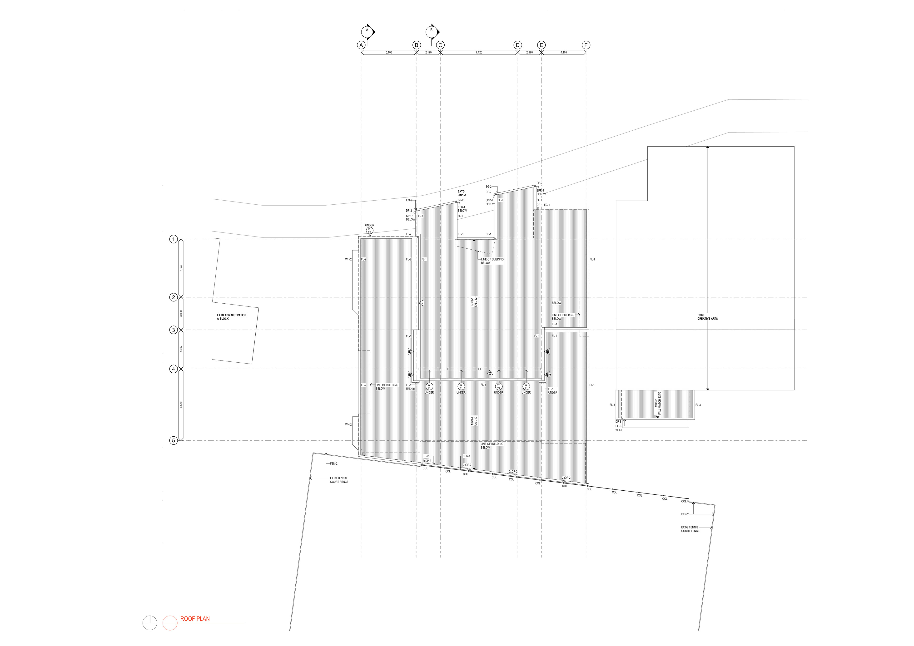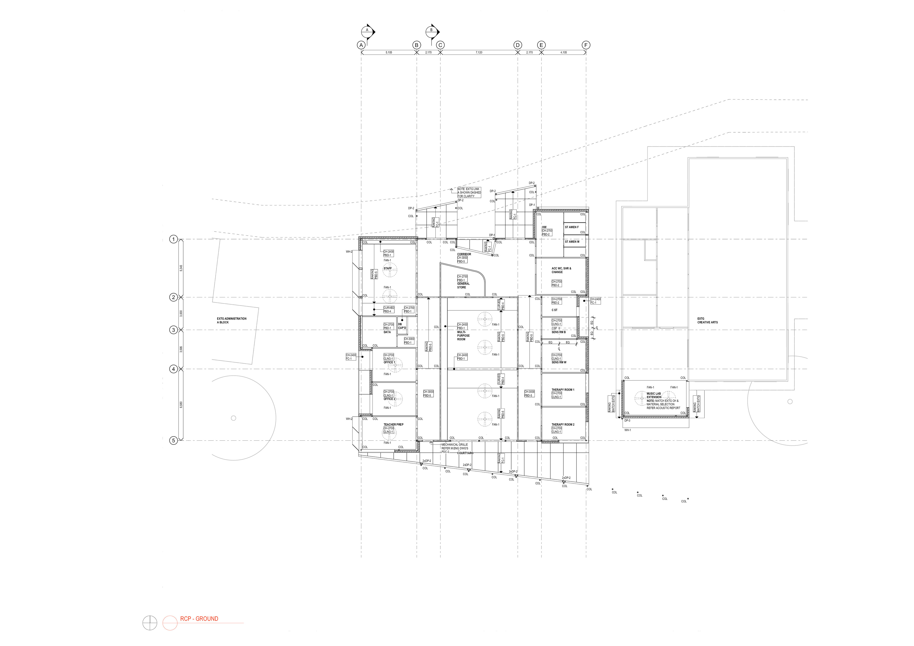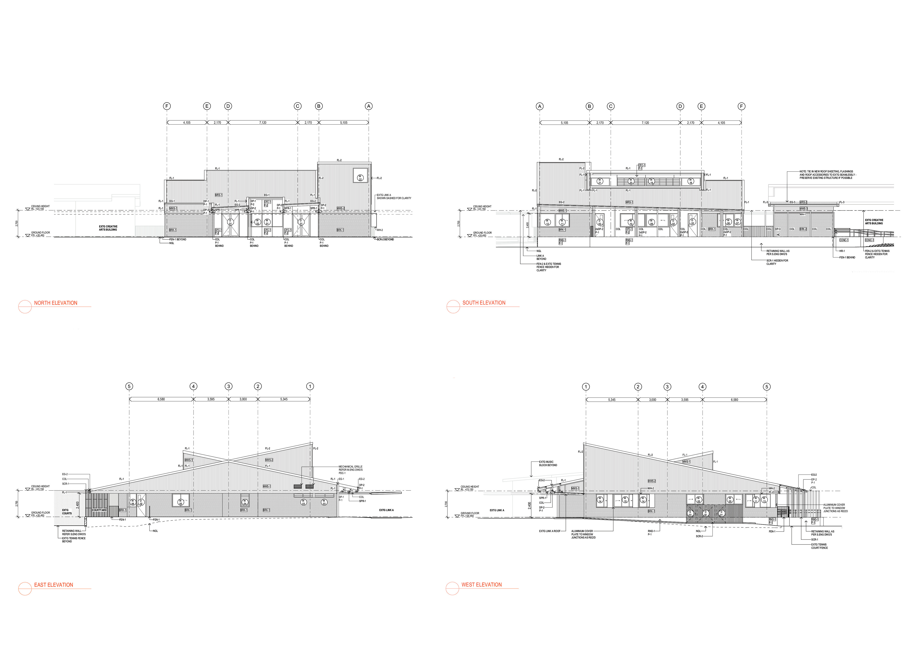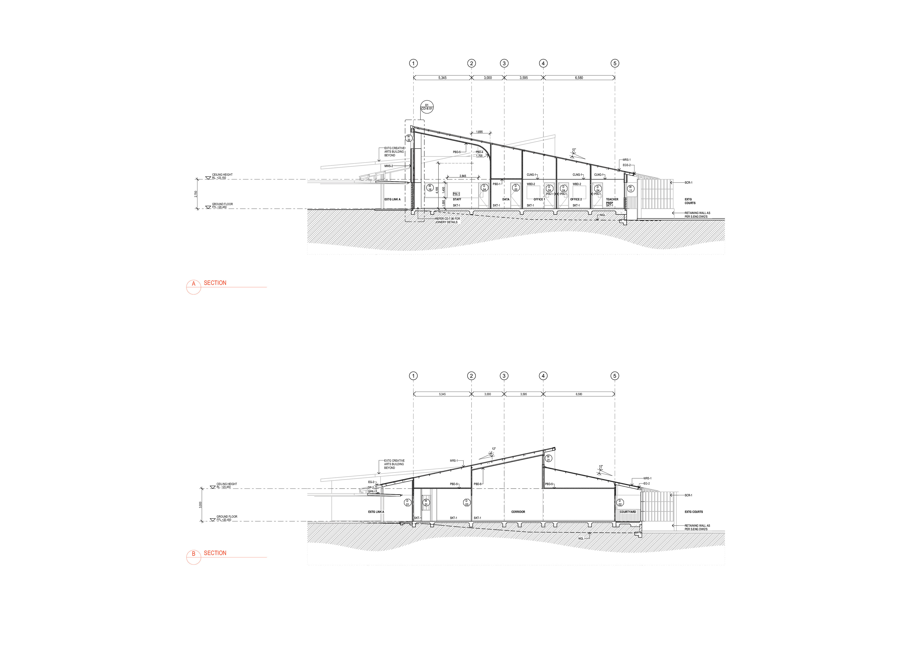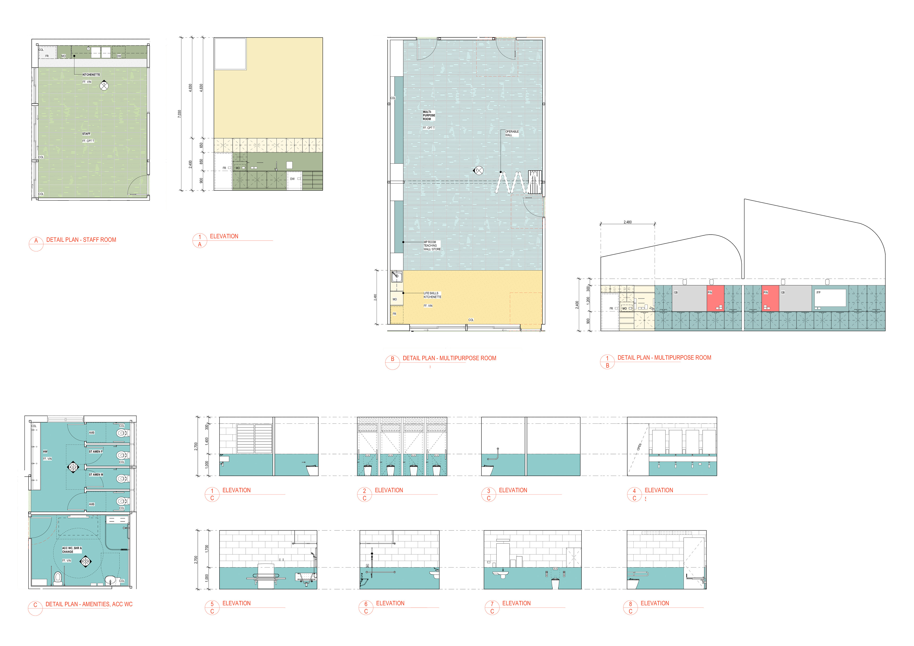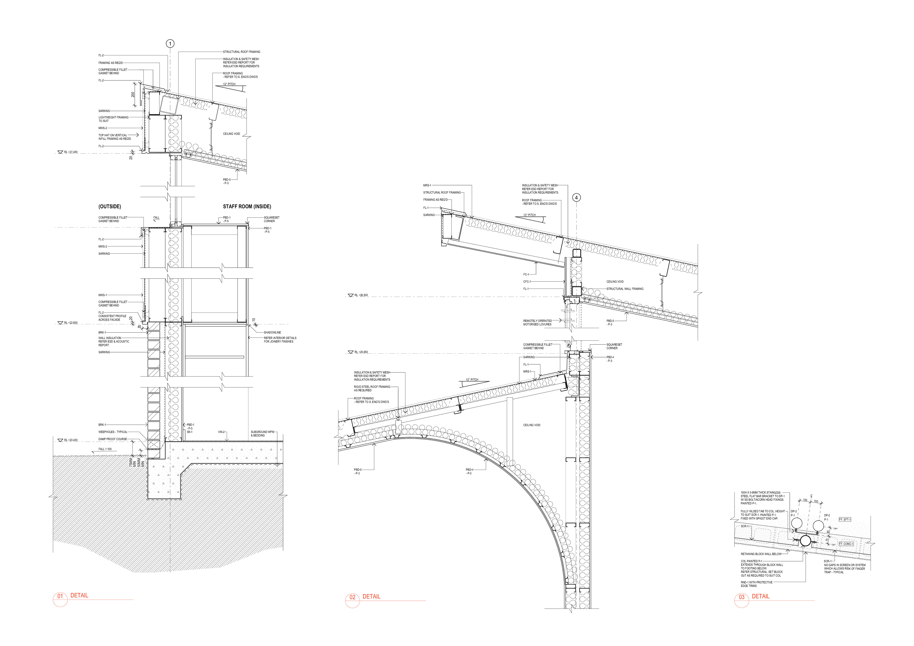• Typology: Multi-Purpose Institutional Facility
• Status: Awaiting Contractor Appointment
• Responsibilities: Schematic Design, Interior Design, Tender Documentation, Consultant Coordination
The Special Needs School Multi-Purpose Facility is designed to create a supportive and inclusive learning environment, with an emphasis on accessibility, sensory-friendly spaces, and functional interiors tailored to the needs of educators and special needs students.
The core schematic design was shaped by three guiding principles: a connection to local heritage, integrating cultural and historical references to foster a sense of place; an embodiment of the school’s identity, ensuring the design celebrates and reinforces its values; and a relationship with the natural environment, enhancing indoor-outdoor connections to support well-being and learning. These values permeated different areas of the building and were carried through the entire project narrative, from the early design stages through to the tender process.
Throughout the project, the design team worked closely with the school, the Department of Education, and a project manager to refine the brief and develop the scheme further. As a Department of Education (DoE) project, the process was particularly complex, requiring room data sheets, detailed architectural statements, and rigorous consultant coordination to ensure all documentation met DoE standards and project requirements.
The brief was divided into student and teacher workspaces. For teachers, the facility includes a staff room and several offices, while for students, it provides a multi-purpose teaching room with a specialised teaching wall, kitchenette, amenities, physiotherapy spaces, private appointment rooms, and other specialised-use areas.
