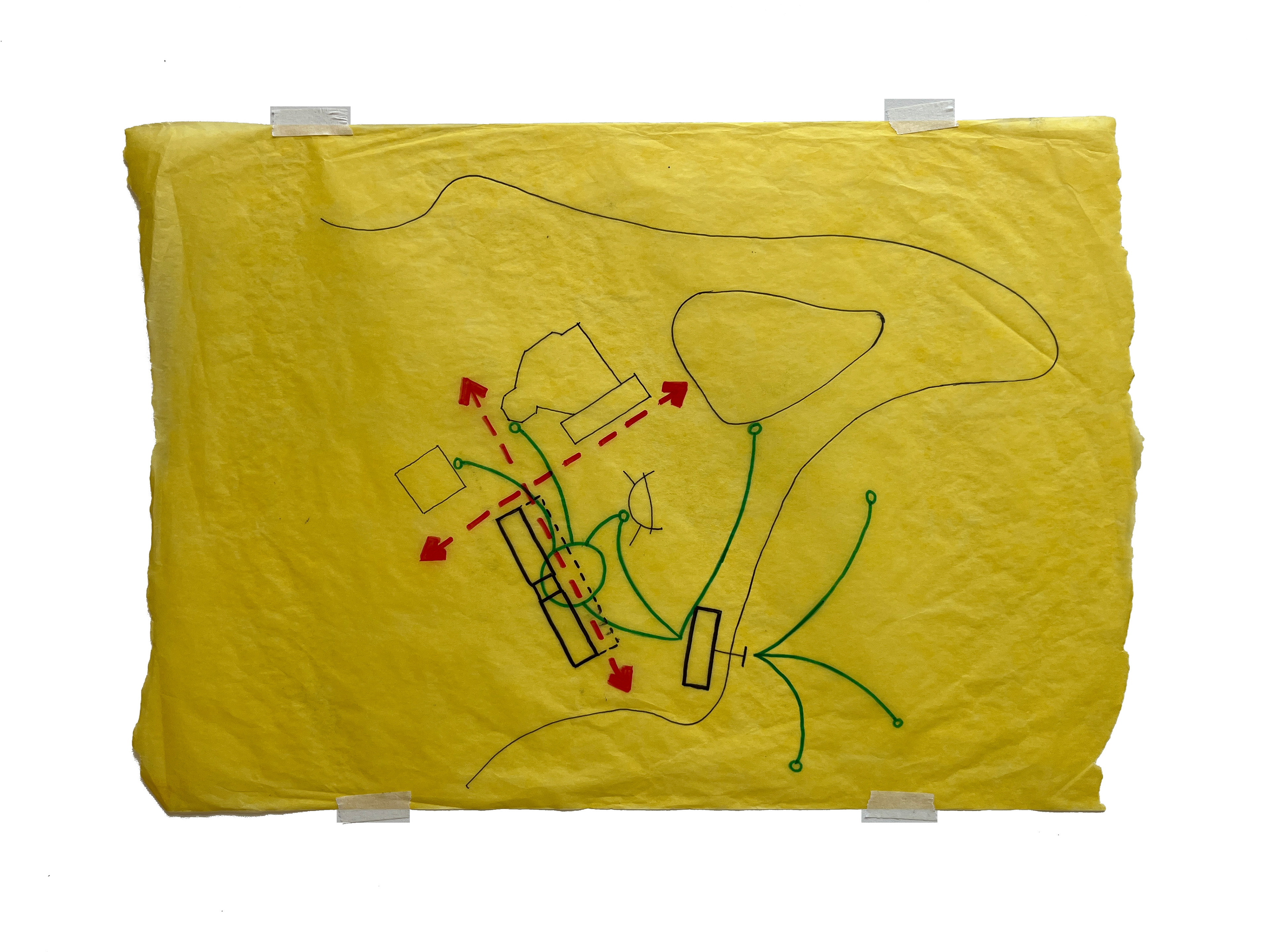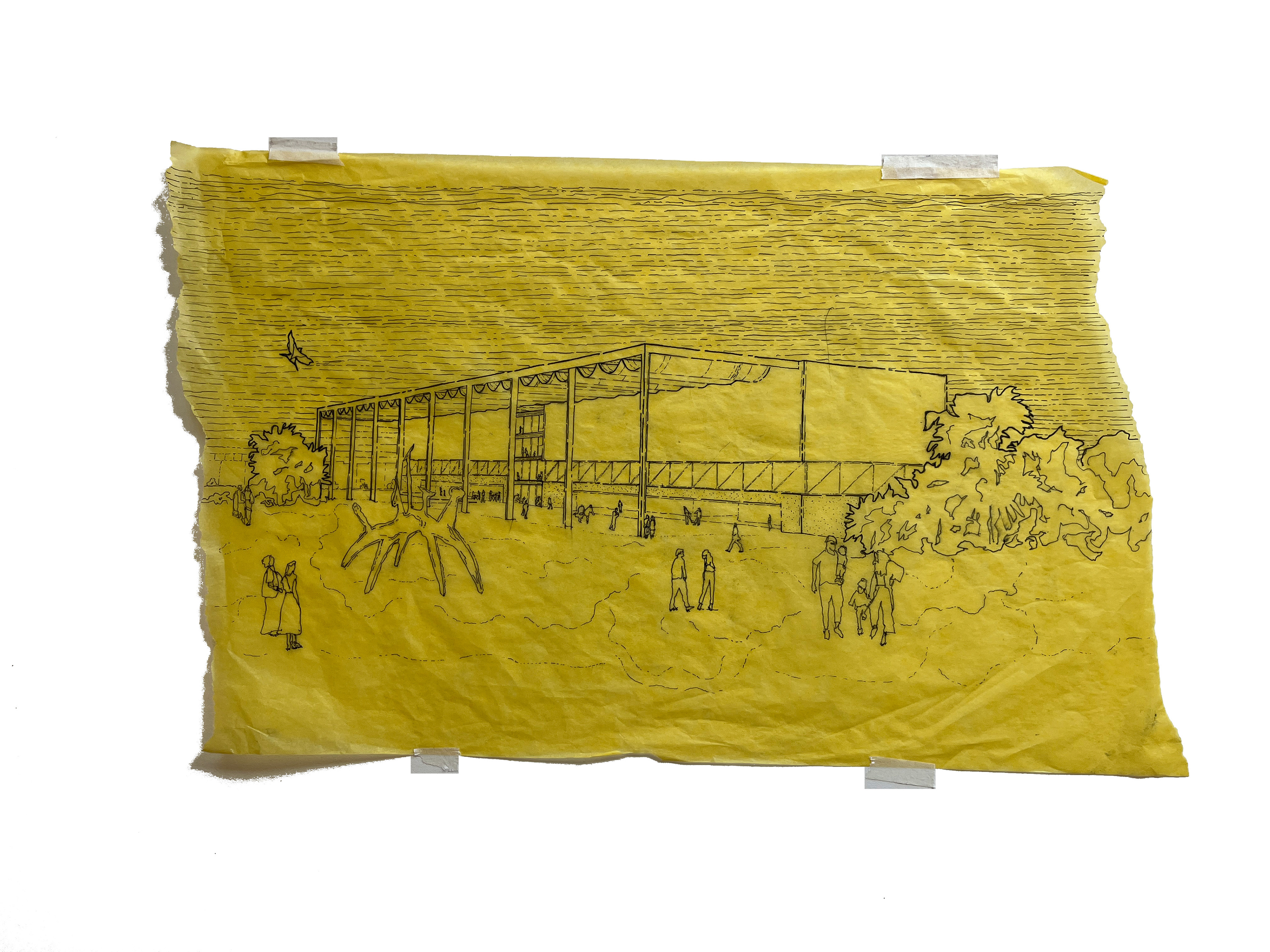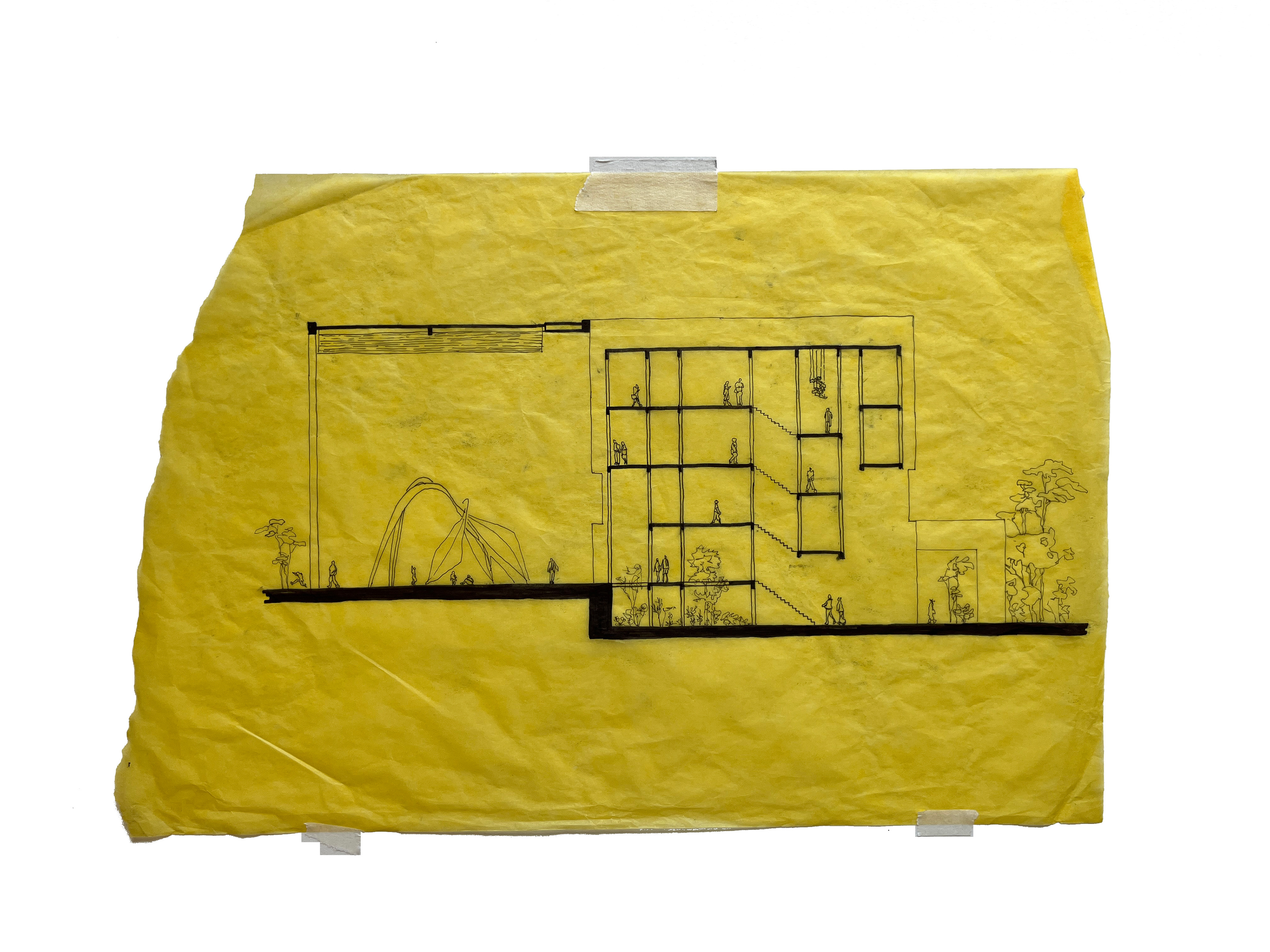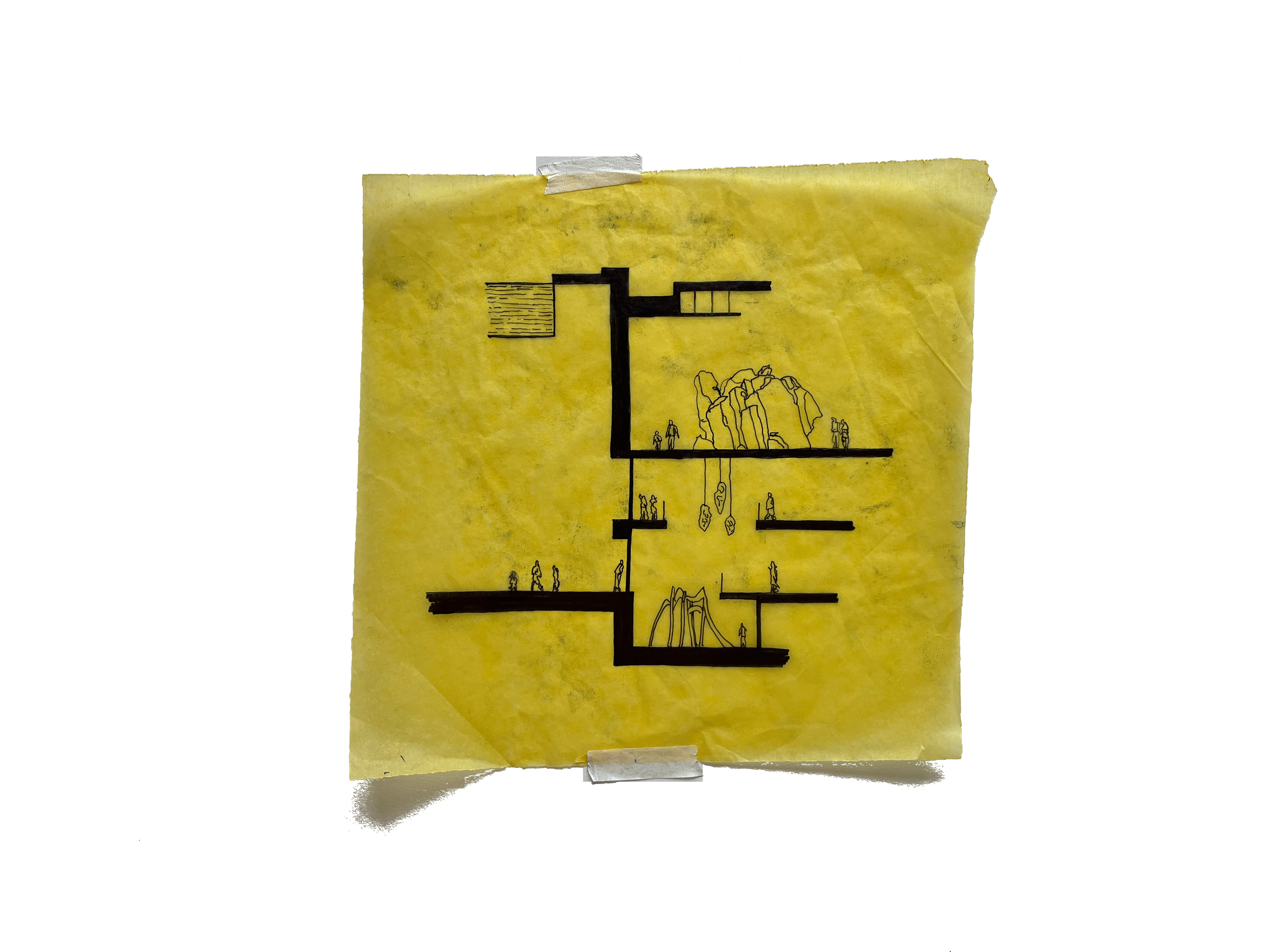As a public building, the aspirations attributed to the HOTA Gallery are ones analogous of the Gold Coast. What story is currently told of the city when viewed through this lens?
The story of “Australia’s Favourite Playground”1, a narrative entailing a strung-out city posturing for image and status. Robin Boyd analysed the urban fabric of Surfers Paradise in the 1960’s and described the built form as “Buildings that disappear beneath the combined burden of a thousand ornamental alphabets, coloured drawings and cut outs”2. The predisposition of “featurism” has penetrated the identity of this city so deeply that ARM Architects have sought to continue this veneer like tendency and celebrate it through the new HOTA Gallery. It seems the principal guiding aspirations of this building, and therefore this city, is novelty.
“Beauty’s greatest potency comes through a shared sensibility or transference of thinking from the individual to the collective… Newness is often confused with beauty, as differentiation is a desired stimulant to the known.”3
What if we inverse this dialectic? What narrative would be portrayed if this significant cultural institution mimicked the city’s genuine aspirations? Aspirations not romanticised with the past, but aspirations truly attuned with the Gold Coast’s nature, community, and context, both circumambient and historically.
This thesis considers the overabundance of architecture’s character driven paraphernalia to develop the underlying link between environmental sustainability and architectural identity. The study’s importance lies within the notion of how to create inhabitable form that is efficient yet expressive. The work seeks to delineate and express the Gold Coast’s authentic aspirations forming an implicit polemic emergent as an alternate design proposal for the HOTA Gallery. The thesis utilises the conditions of the Gold Coast City Council initiated bi-part architecture competition held in 2013 between the 19th of March and the 21st of November.




This thesis considers the overabundance of architecture’s character driven paraphernalia to develop the underlying link between environmental sustainability and architectural identity. The study’s importance lies within the notion of how to create inhabitable form that is efficient yet expressive. The work seeks to delineate and express the Gold Coast’s authentic aspirations forming an implicit polemic emergent as an alternate design proposal for the HOTA Gallery. The thesis utilises the conditions of the Gold Coast City Council initiated bi-part architecture competition held in 2013 between the 19th of March and the 21st of November.
The choice to reinvent, as opposed to readjust, the HOTA Gallery is not one taken in haste, out of ease of design, or with ignorance to the building’s contemporary nature. Adaptive re-use is a conversation that obviously has merit and one that is of relevance to the city of the Gold Coast, and even to the HOTA Gallery, however it is not the topic of this work.
The predominant reason to start anew is the current building is conceptually flawed, and the outcome presented in this work, through research and the resultant design, seeks to illustrate how a unique opportunity was missed. The findings seek to provide insight into how the Gold Coast can learn from such architectural mishaps and instead, utilise the city’s significant natural resources and vibrant local communities to bolster this transient city as more than just the country’s funhouse.
This thesis forms and utilises a theoretical framework, Expressive Essentialism, to develop the redesign. The generation of this idea established from both an awareness of the biodiversity and climate emergency as well as confronting a visceral reaction to numerous contemporary architectural works that are seemingly ignorant to suitable orientation, materiality, and massing within the Gold Coast’s climate. The thesis pursues a greater understanding of these issues and their negatively associated manifestations through the development of the framework. Specifically, Expressive Essentialism seeks to find the link between spatial identity and sustainability.
The framework is a manifestation of a personal inquiry into the most fundamental methodology of architecture’s supposition. The framework’s formation functions as a means to define what is vital amongst the impossibly vast field of architecture’s associated objects and effects. As such, the framework, as a lens, is an inclusive value set capable of integration to pre-founded architectural logics, as opposed to a closed and dismissive manifesto.
The broad syntax that defines this methodology is purposeful, as to be ingested and utilised generally. Of course, the design process is dialectically vague and specific. As such, this methodology pursues identifying the vague. The specific is the individual development of the vague, to define what is important to pursue within the given value set. Arrayed information divulges into complex wholes, and is the reason why people, each with isolated ideals and rationale, presented with the same conditions, vary in resolution.
The judgement of what architecture ought to be (Essential) and how that acumen echoes formatively (Expressive) is the underlying syllogism of this work.
Tenants
1. Address site and context.
2. Engage with traditional and emergent cultures.
3. Have foundation in making – both literal and abstract.
4. Integrate and fabricate place.
5. Be evaluated through merits associated with concept, performance, use and phenomenological experience.
6. Formalise relative to environment, program, and tectonics.
7. Be pursued with utmost ethical regard.
8. Acknowledge and learn from what came before it.
9. Express these values without harm socially or environmentally.
1. Address site and context.
2. Engage with traditional and emergent cultures.
3. Have foundation in making – both literal and abstract.
4. Integrate and fabricate place.
5. Be evaluated through merits associated with concept, performance, use and phenomenological experience.
6. Formalise relative to environment, program, and tectonics.
7. Be pursued with utmost ethical regard.
8. Acknowledge and learn from what came before it.
9. Express these values without harm socially or environmentally.
1. Destination Gold Coast. 2021. Destination Gold Coast, QLD, Australia. [online] Available at: <https://www.destinationgoldcoast.com/>.
2. Boyd, R., 1961. The Australian Ugliness. Melbourne: The Text Publishing Company, p.43.
3. Borden, G., 2018. New essentialism. Applied Research + Design Publishing, pp.10-37.
2. Boyd, R., 1961. The Australian Ugliness. Melbourne: The Text Publishing Company, p.43.
3. Borden, G., 2018. New essentialism. Applied Research + Design Publishing, pp.10-37.