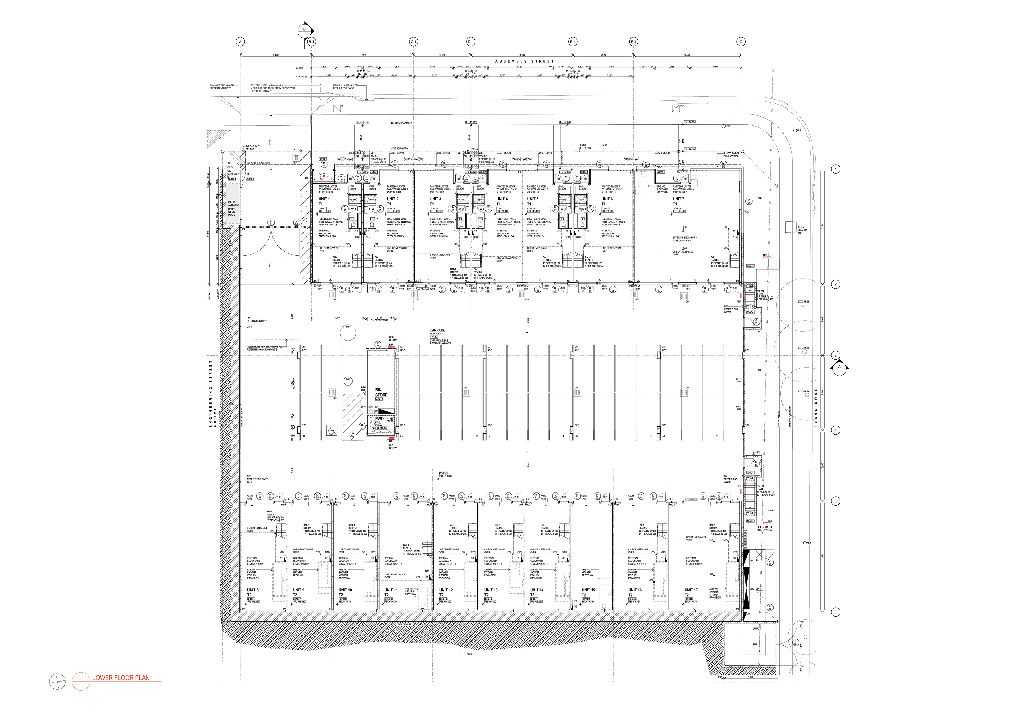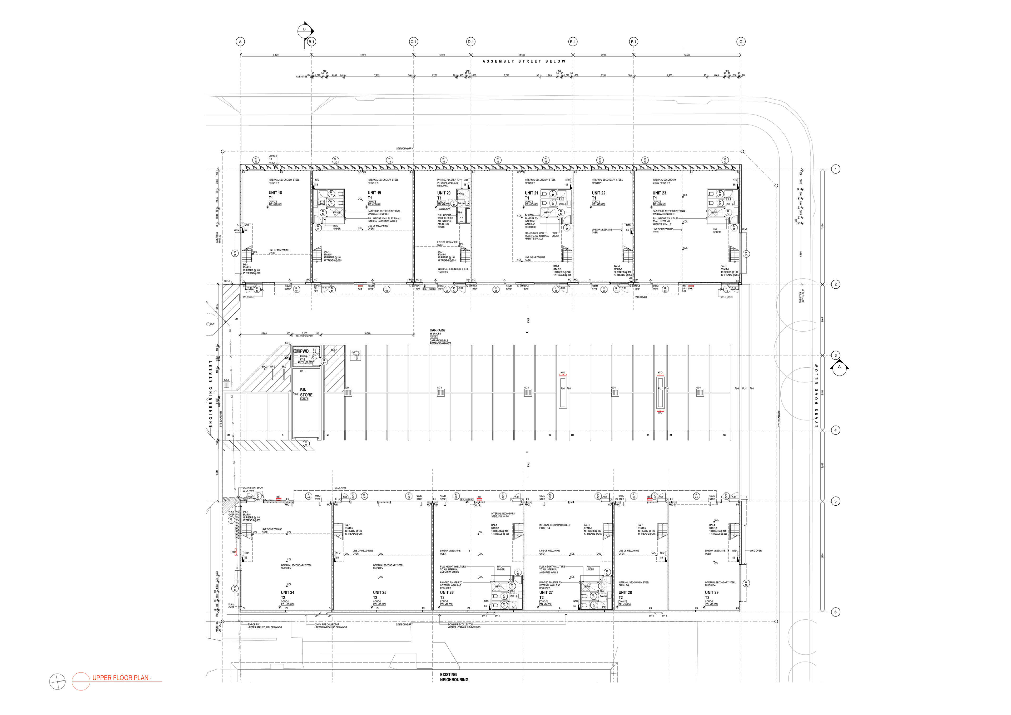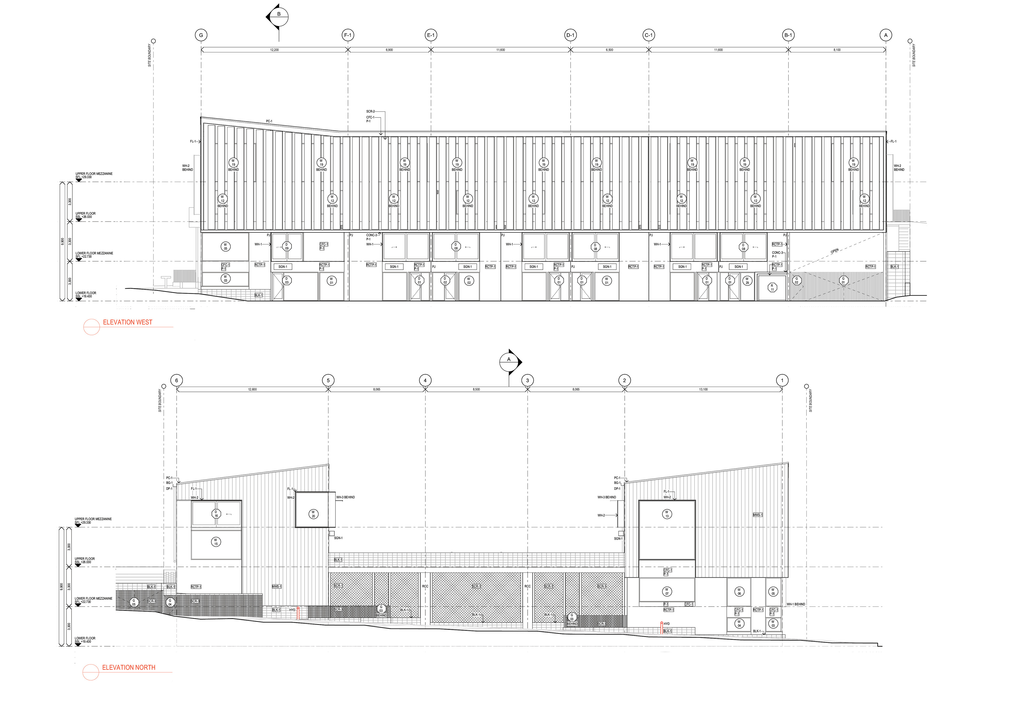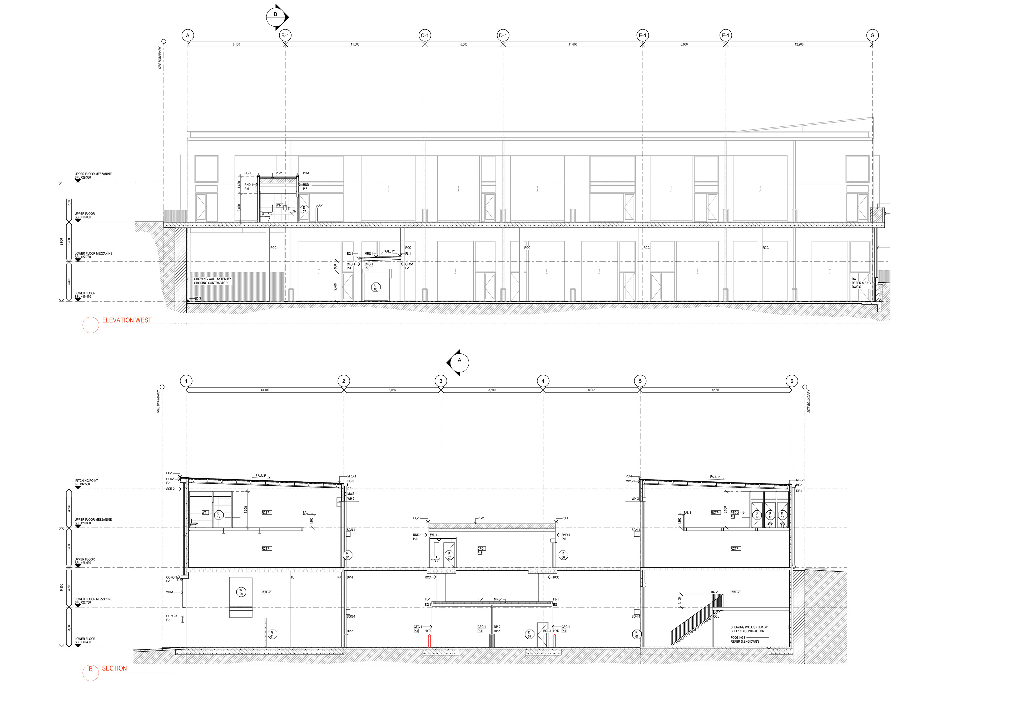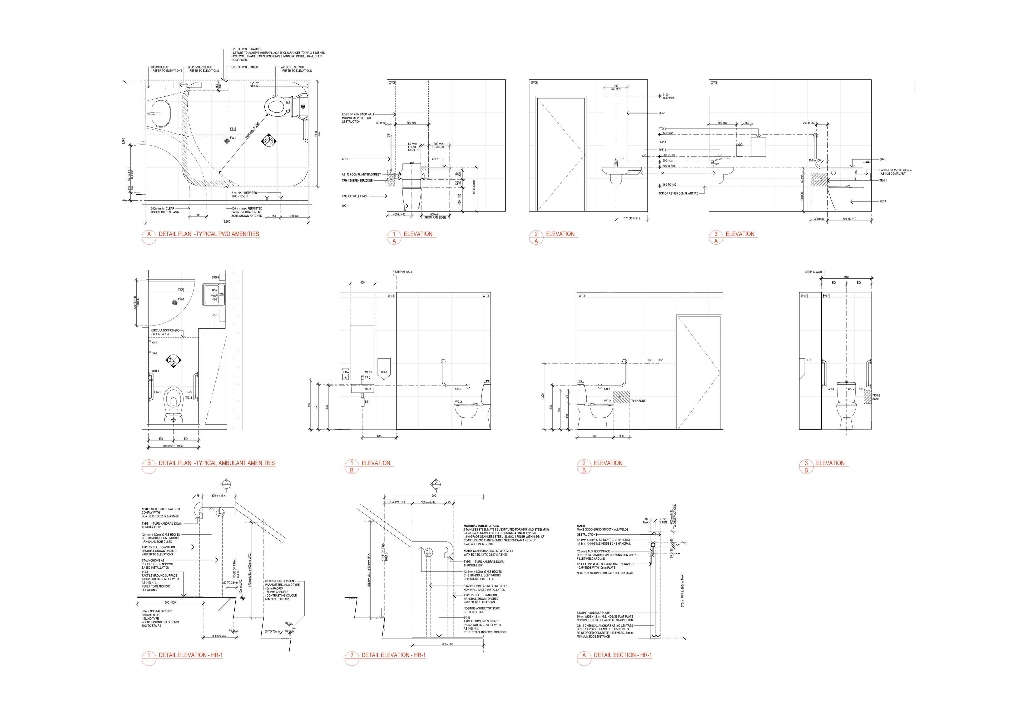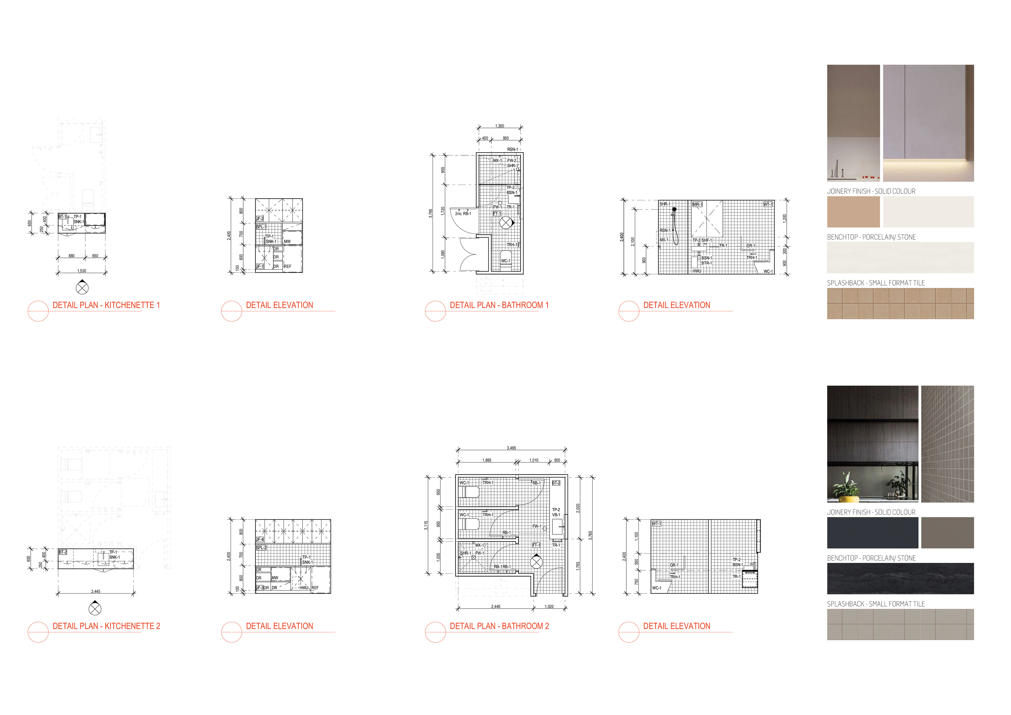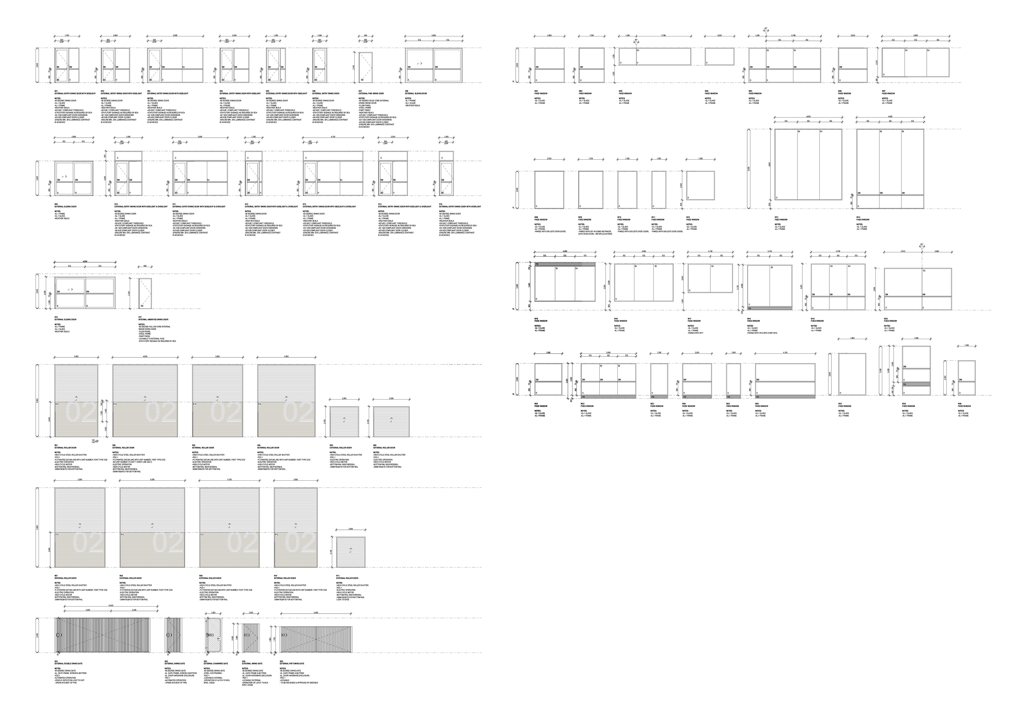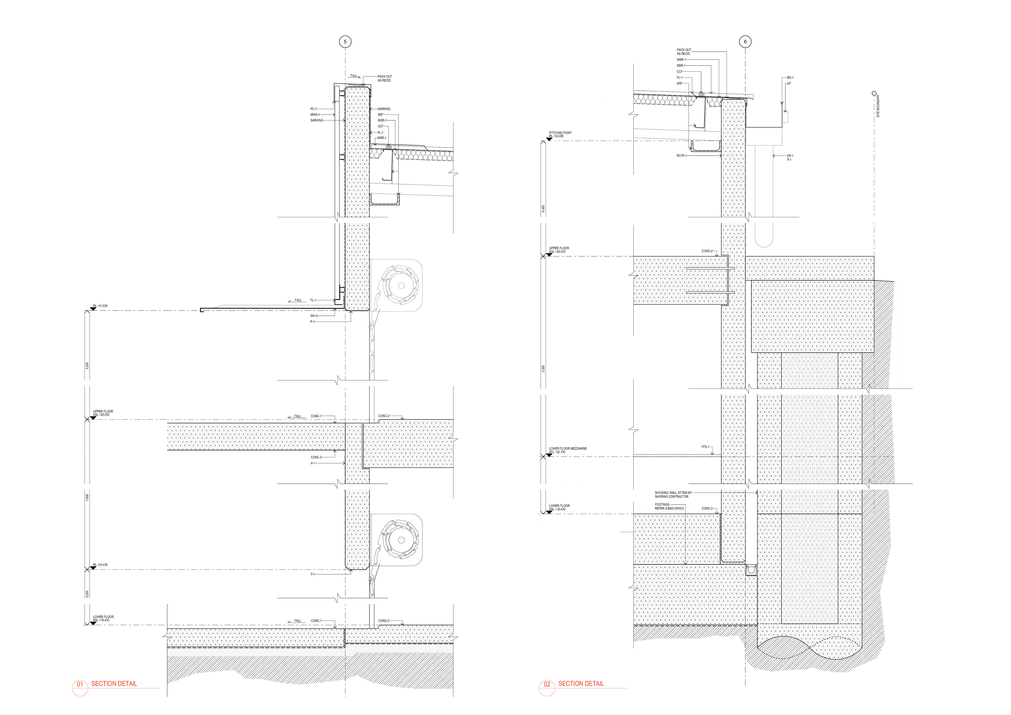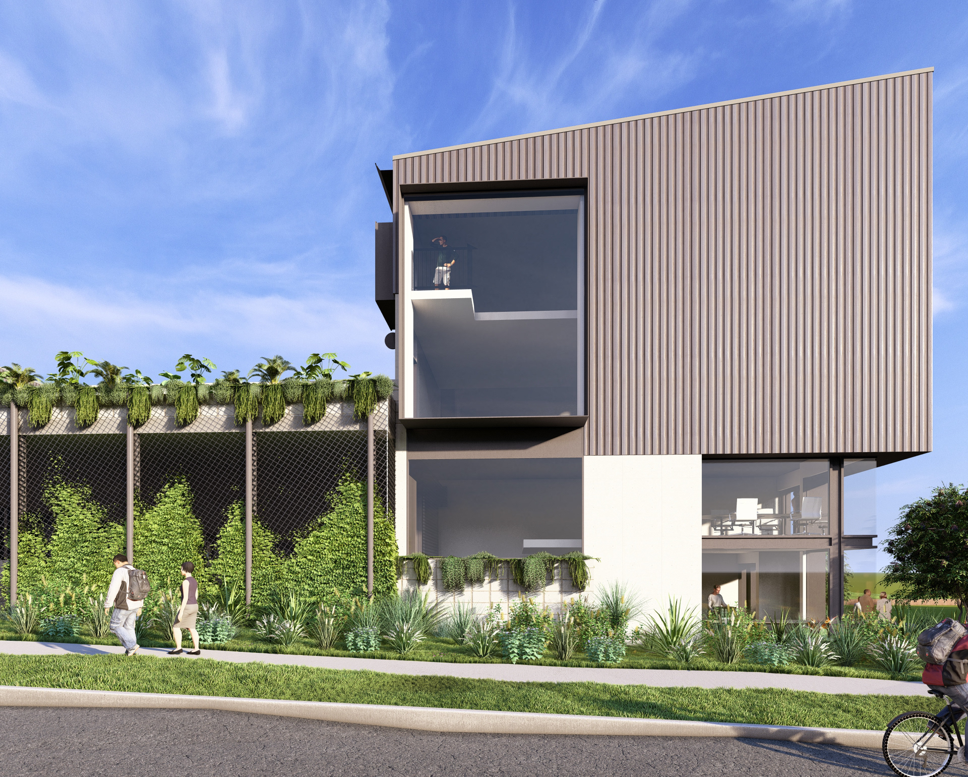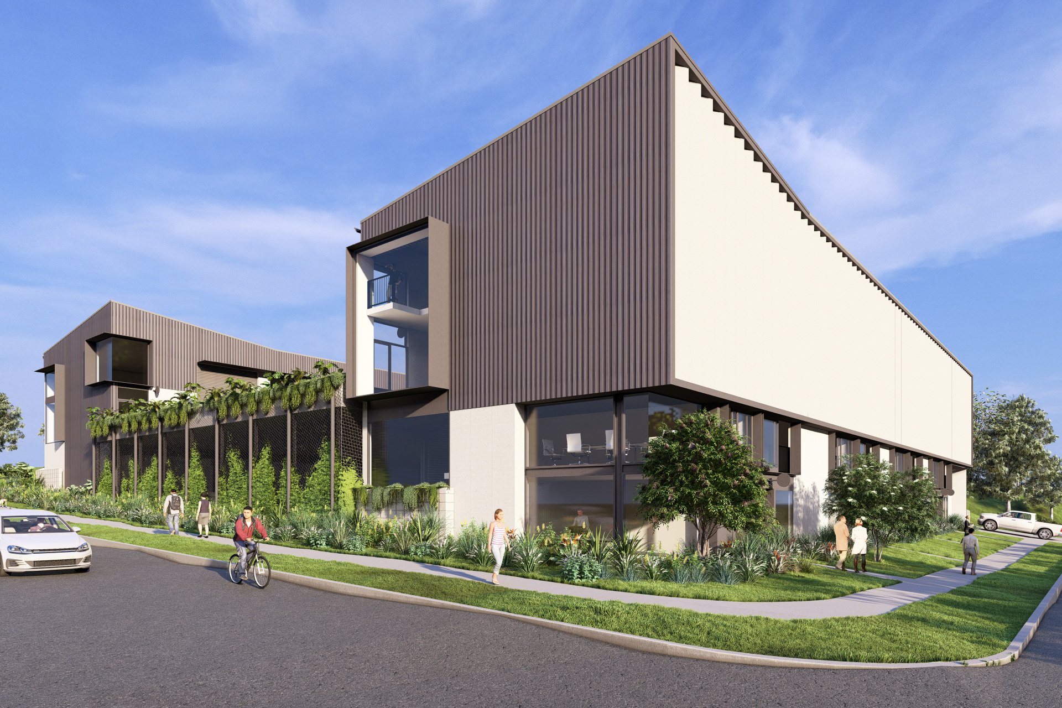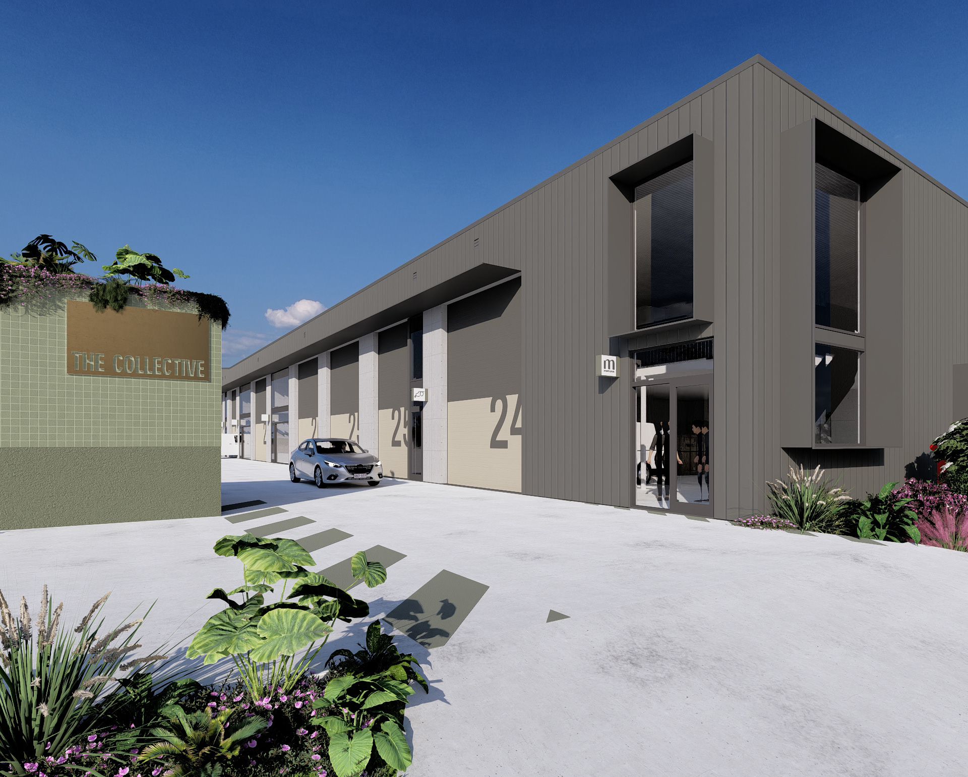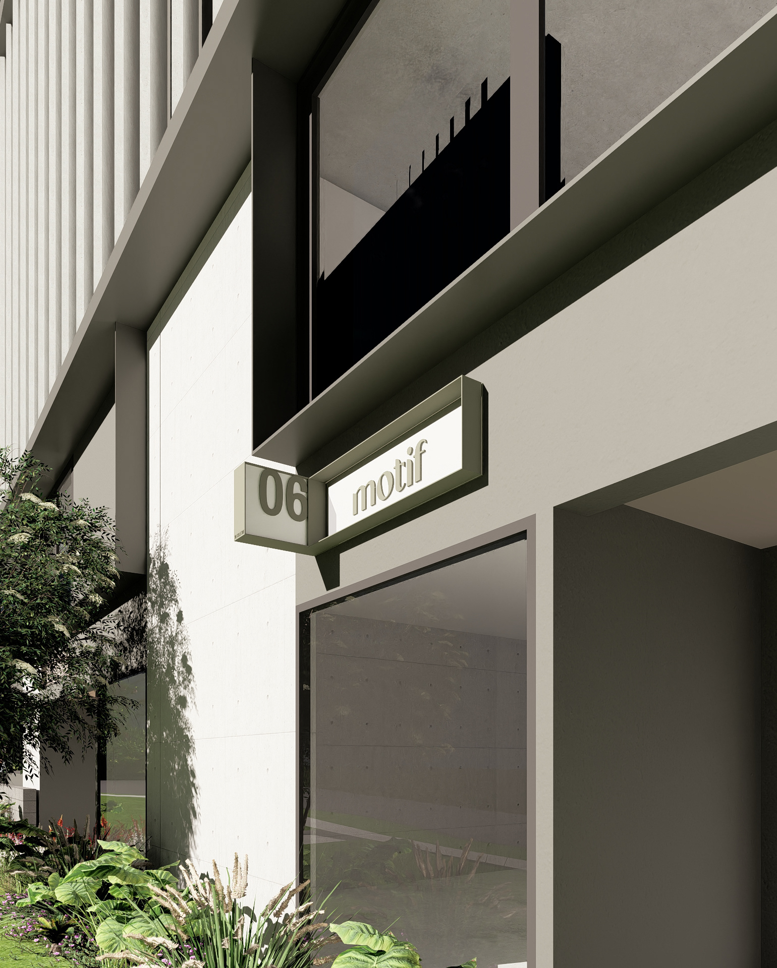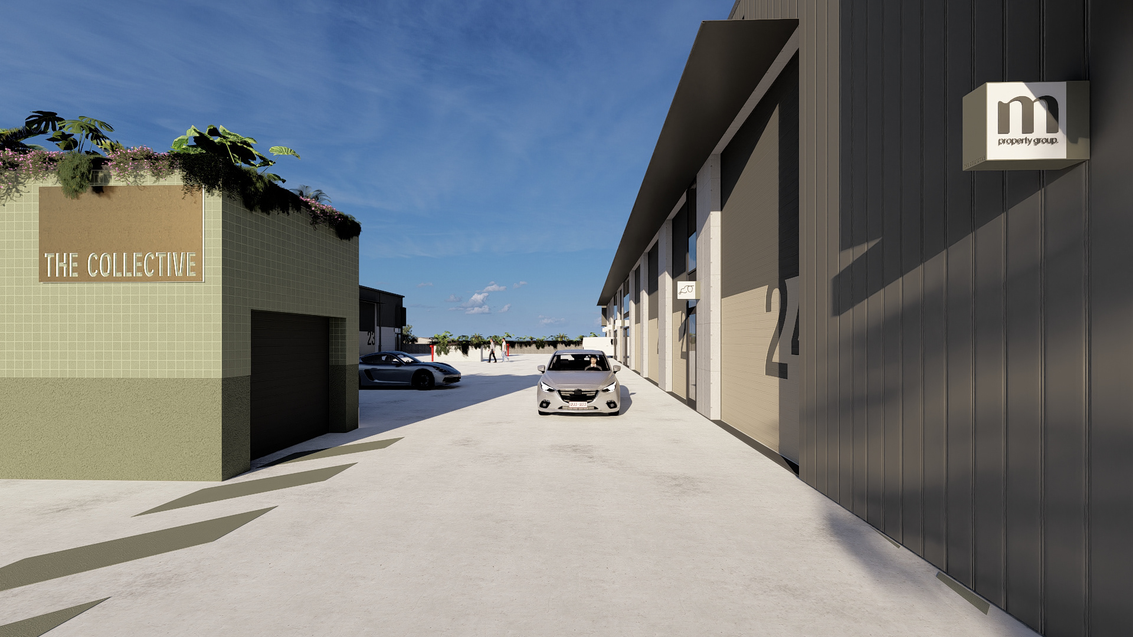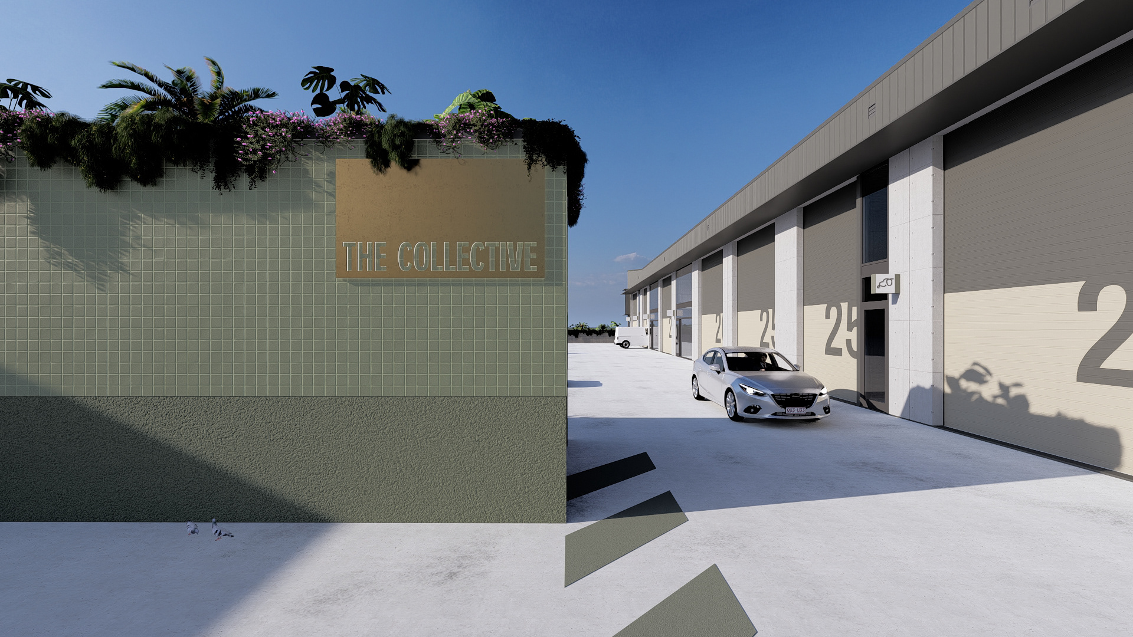• Typology: Commercial - Lifestyle Storage
• Status: Awaiting Contractor Appointment
• Responsibilities: Schematic Design, DA Drawings, Tender Documentation, Interior Design, Consultant Coordination, Visualisation
The Collective is part of the growing trend of premium lifestyle storage developments in South East Queensland, blending functionality with high-end design. This multi-storey commercial facility caters to a diverse market by offering 29 individual units of varying sizes, mezzanine configurations, and amenities, ensuring maximum flexibility for business and personal use.
Spanning two floors and four storeys, the project required extensive coordination between branding and marketing agencies, real estate professionals, and property developers to align the design with market demands. The construction methodology is relatively straightforward but required significant structural coordination, including a post-tensioned top-floor slab and full-height four-storey tilt panel walls. As part of the project’s sustainability strategy, 30% fly ash was incorporated into the concrete mix to reduce embodied carbon, a crucial consideration given the extensive use of concrete throughout the development.
Designed to meet the evolving needs of modern businesses and high-end storage users, The Collective reflects the region’s shift toward versatile, architecturally refined commercial spaces.
